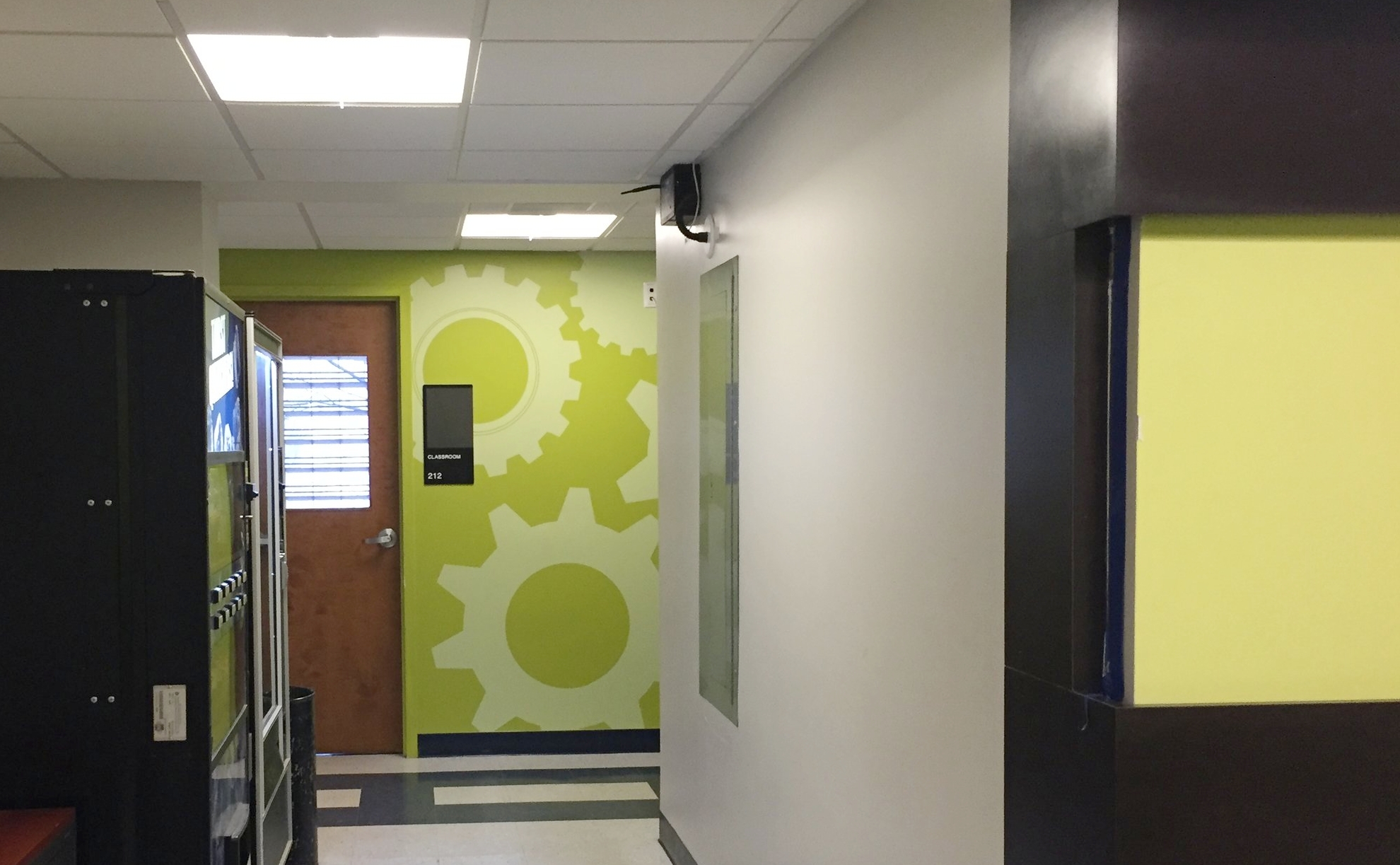CMU SCAIFE HALL RENOVATION
We worked with Carnegie Mellon University to coordinate, plan, design and administer new hallway and office designs for four floors of the mechanical engineering department’s Scaife Hall. Large wall graphics, new displays and cabinets, new wayfinding and other signage, renovated elevator cabs, and new power and data connections helped bring the halls to life in a colorful way.
CLIENT:
Carnegie Mellon University
LOCATION:
Pittsburgh, PA
PRINCIPAL ARCHITECT:
Felix Fukui










